When it comes to the specialist planning of kitchen and catering systems, we do our all-best to im-plement our customers' individual requirements by at the same time maintaining the manufacturer neutrality. umzusetzen.
In order to work from the planning to the implementation phase, we make use of the performance phases of the most recent HOAI 1-9 as well as other planning parameters*. Our knowledge of the operational workflows in the gastro-nomic sector raises our awareness of the optimization potential of the workflowsin order to meet the requirements of our clients in a holistic manner, both during the planning and implementation phase and in the subsequent operation. We rely on sustainable and innovative concepts for the implementation of commercial kitchens, which persuade thanks to their functionality and user-friendliness, without neglecting the factors concerning time and costs.
We offer our consultancy when it comes to feasibility. We start from the status quo and design high-quality individual solutions. And as general planners/entrepreneurs we are able to control their turn-key implementation.
In a first step, we record your project. This step is followed by a feasibility analysis including the re-cording of relevant parameters of the actual situation, especially prevailing location factors, the com-petition-related situation, and the feasibility of guidelines to be complied with. The result of this phase is our recommendation for the implementation variants which are feasible.
After the determination of the implementation variant the phase of the detailed conception begins as a prerequisite for the project implementation. The concept includes process planning, time, and cost management as well as the definition of parameters relating to content and technical and organiza-tional aspects. For this purpose, we orientate ourselves on the project framework conditions in order to create a realistic and feasible concept.
The result of the concept is the target concept including the defined requirements for:
- Size (seats and/or expected demand)
- Design
- Technical equipment
- Cooling
- Room layout
- Storage
- Workflow
- Restaurant profile
- Staffing
- Opening hours
- Cooking systems
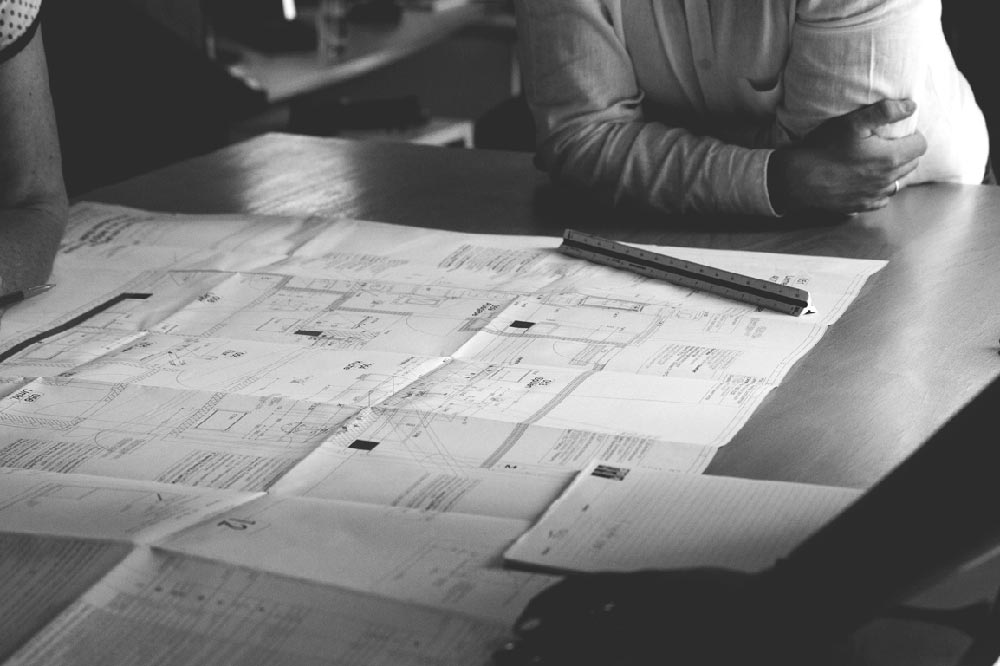
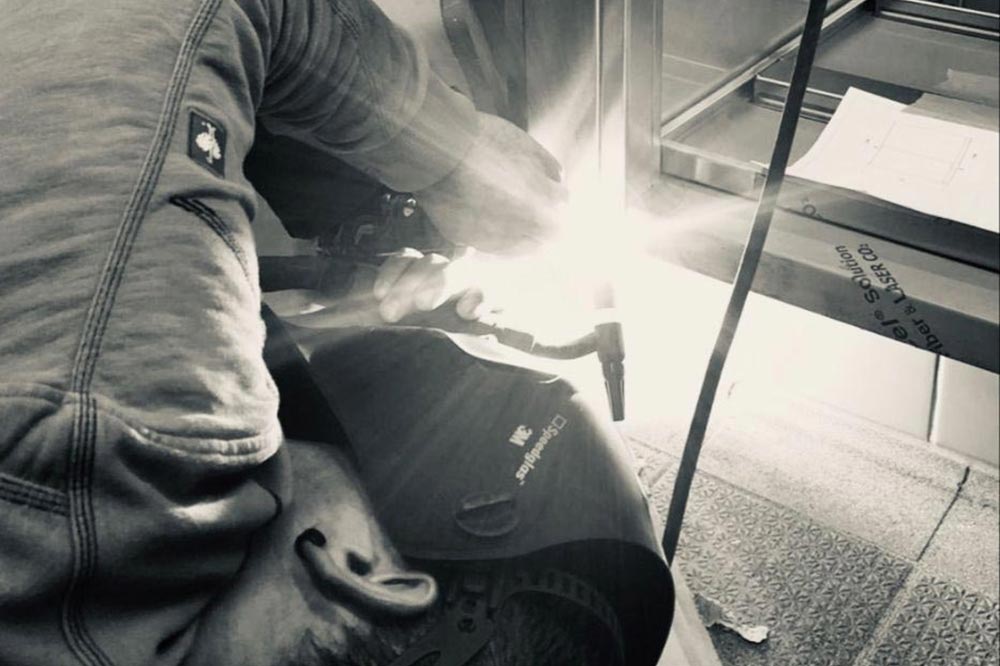
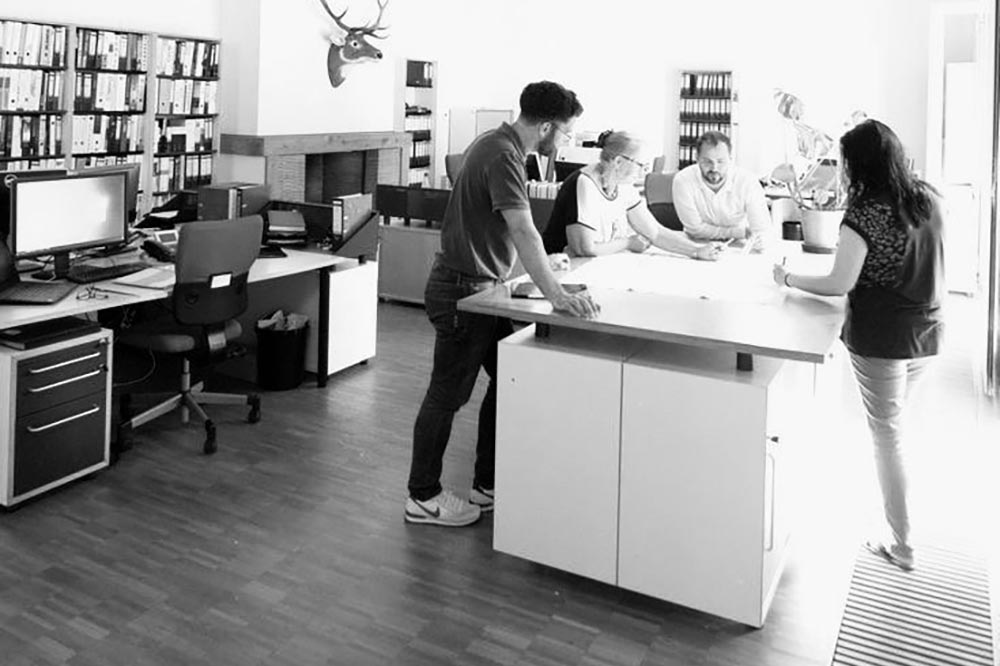

When it comes to the specialist planning of kitchen and catering systems, we do our all-best to im-plement our customers' individual requirements by at the same time maintaining the manufacturer neutrality. umzusetzen.
In order to work from the planning to the implementation phase, we make use of the performance phases of the most recent HOAI 1-9 as well as other planning parameters*. Our knowledge of the operational workflows in the gastro-nomic sector raises our awareness of the optimization potential of the workflowsin order to meet the requirements of our clients in a holistic manner, both during the planning and implementation phase and in the subsequent operation. We rely on sustainable and innovative concepts for the implementation of commercial kitchens, which persuade thanks to their functionality and user-friendliness, without neglecting the factors concerning time and costs.
We offer our consultancy when it comes to feasibility. We start from the status quo and design high-quality individual solutions. And as general planners/entrepreneurs we are able to control their turn-key implementation.
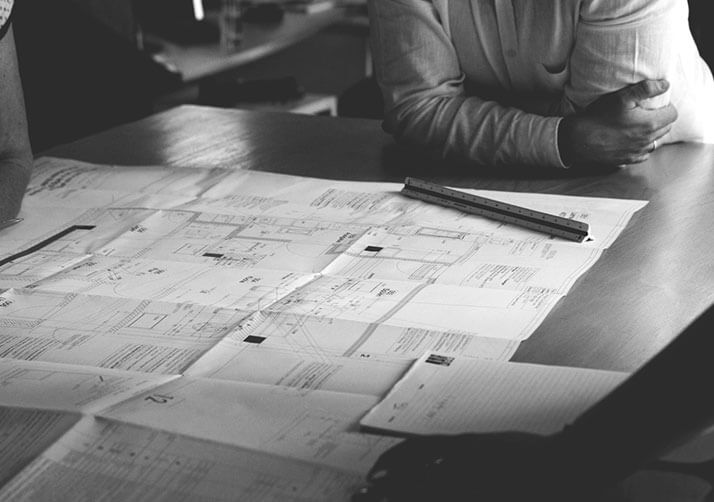
In a first step, we record your project. This step is followed by a feasibility analysis including the re-cording of relevant parameters of the actual situation, especially prevailing location factors, the com-petition-related situation, and the feasibility of guidelines to be complied with. The result of this phase is our recommendation for the implementation variants which are feasible.
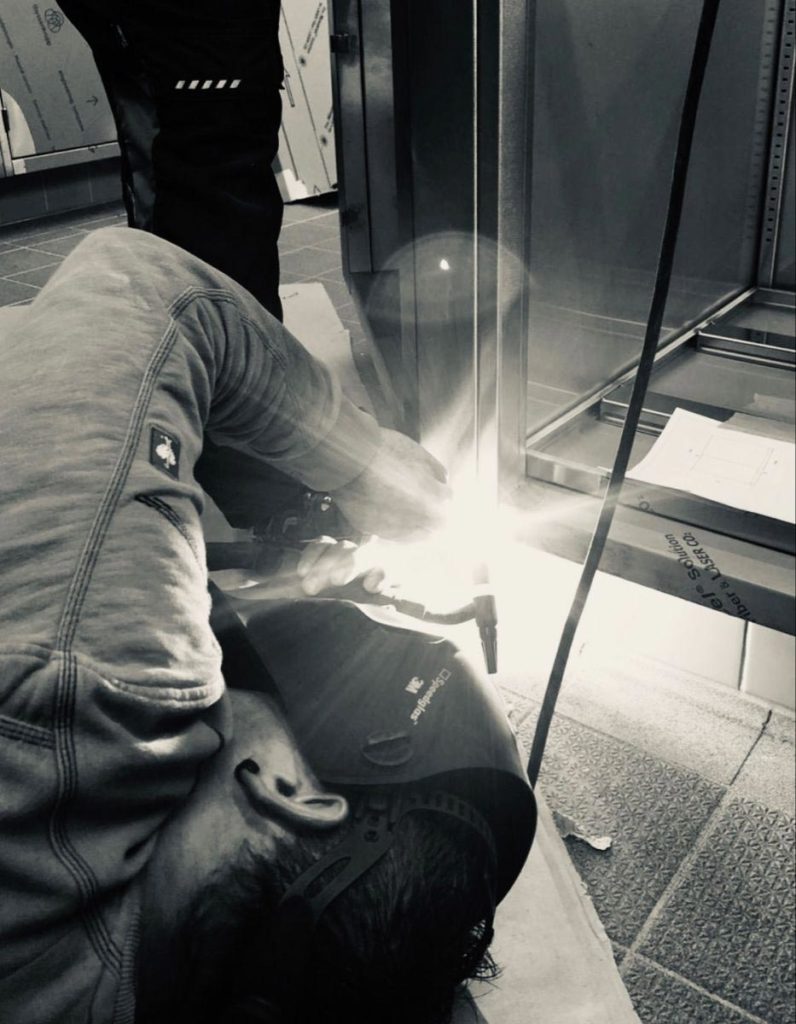
After the determination of the implementation variant the phase of the detailed conception begins as a prerequisite for the project implementation. The concept includes process planning, time, and cost management as well as the definition of parameters relating to content and technical and organiza-tional aspects. For this purpose, we orientate ourselves on the project framework conditions in order to create a realistic and feasible concept.
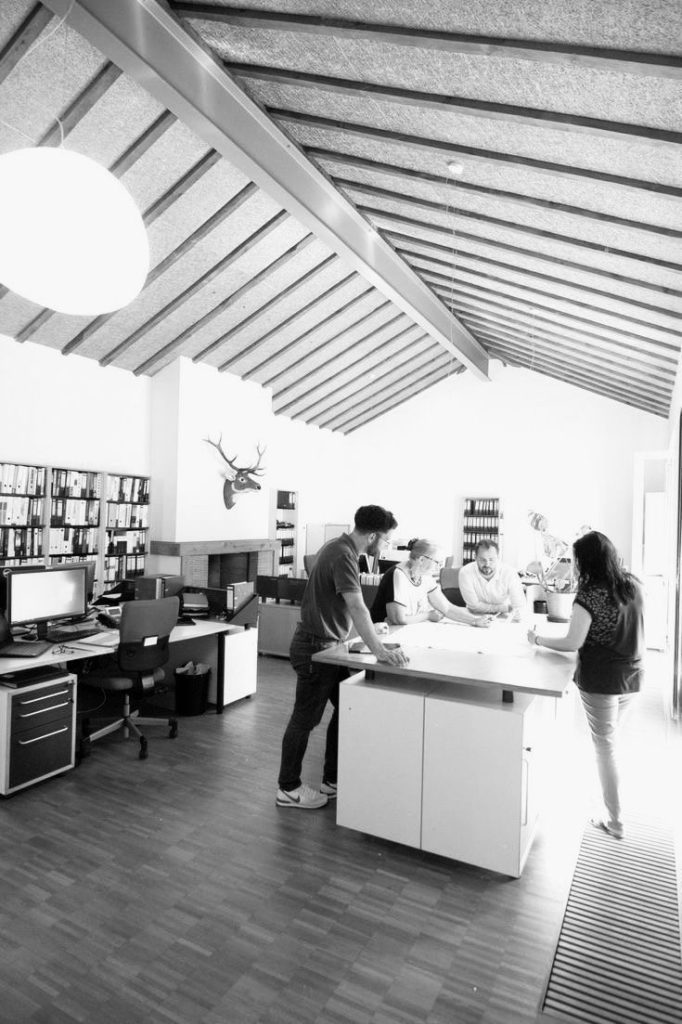
The result of the concept is the target concept including the defined requirements for:
- Size (seats and/or expected demand)
- Design
- Technical equipment
- Cooling
- Room layout
- Storage
- Workflow
- Restaurant profile
- Staffing
- Opening hours
- Cooking systems
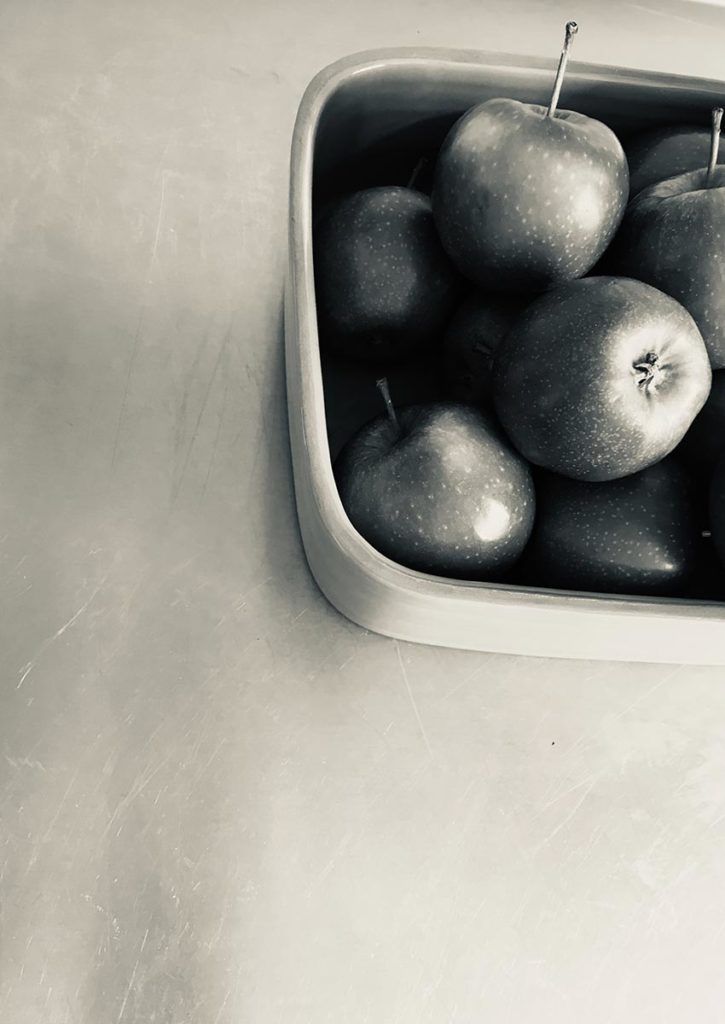
Unsere Richtlinien
Wir arbeiten gemäß dem europaweit gültigen HACCP (Hazard Analysis Critical Control Points) Konzept. Gemäß dieser Richtlinie zum Lebensmittelhygienerecht erfassen und kontrollieren wir alle Arbeitsschritte und stellen somit sicher, dass alle gesetzlichen Anforderungen erfüllt werden.
Unsere Fachplanung von Küchen und Gastronomiesystemen für Cateringbetriebe, Hotels, Restaurants, Kliniken, Mensen und Betriebscasinos beruht auf der exakten Umsetzung ihrer Planungsvorgaben. Grundlage sind die Leistungsphasen der neuesten HOAI 1 – 9 oder komprimierte Leistungsbilder für Themen wie Budgetierungen, Baugenehmigungen, Projektentwicklungen und Gutachten.
Baunormen für Großküchen, Kühlketten, Regenerier-, Portionier- und Verteilsysteme, sanitär- und lüftungstechnische Richtlinien sind wichtige Komponenten unserer täglichen Planungstätigkeit.
Die Gestaltung unserer Arbeitsplätze richtet sich nach der aktuellen Arbeitsstättenrichtlinie.